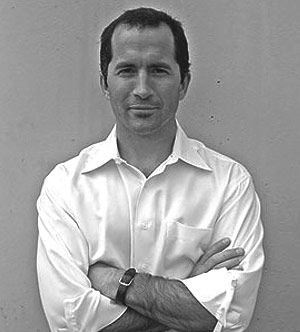Accessory Dwellings
A one-stop source about accessory dwelling units, multigenerational homes, laneway houses, ADUs, granny flats, in-law units…
ADU Designer Profile: PATH Architecture, Inc.
 Quick Facts
Quick Facts
- Company Name: PATH Architecture, Inc.
- City: Portland, OR
- Contact Name: Benjamin Kaiser
- Contact Phone: 503-234-4718
- Contact Email: ben@architecturepath.com
- Type of Company: Design/Build
- # of Years Creating ADUs: 5
- # of ADUs Completed: 3
- Types of ADUs Created: stand-alone detached unit (new construction), detached garage conversion
Ben Kaiser’s first experience with ADUs was about a decade years ago when he came up with an idea for a 12’ x 12’ rotating house. He attempted to figure out what it would be considered by the city and realized it would be an accessory dwelling. At the time detached ADUs were subject to many restrictions, including a requirement that they match the primary dwelling in appearance. (Check out How Portland Became ADU-Friendly (And How Your City Can, Too.))
“I came up this idea for a little rotating house that could be manufactured off-site and dropped in place anywhere. We came up with the idea years ago, before people were talking about ADUs. This was pre-recession in probably 2005. The idea sat dormant for years.” –Ben Kaiser
The prototype is now (finally!) under construction in a backyard in the Boise-Elliot neighborhood. Meanwhile, Ben has built other ADUs. His first was for a client named Jake who wanted to tear down a garage and build a mother-in-law unit. Since he’d been imagining the little rotating house, Ben already knew there was great potential for ADUs in Portland.
“I’m inspired by the creativity allowed with ADUs. There’s something to be said about the scale and speed with which you can do an ADU as opposed to a full house. It’s like a piece of jewelry.” –Ben Kaiser
After building the first ADU for his client, Ben was convinced of the viability of ADUs.
“I appreciate the benefits to the city and owner. Portland, Oregon stresses the benefits of ADU construction in order to reach the density goals of the city. In the recession we all had a wake up call about how much space we all really need. In the U.S. millennials realize they don’t want to own a car or have a McMansion. There’s a general movement to small spaces. I think the recession hammered that thinking home. We’ve made adjustments that are semi-permanent. Also thinking about what’s happening with global atmosphere pushes people towards a lower energy footprint.” –Ben Kaiser
Since building Jake’s ADU, most of Ben’s clients have come to him through word-of-mouth.
“We haven’t sought to do ADUs. We don’t go for client work. We do mostly our own projects. The ADUs we do are from people asking us.” –Ben Kaiser
People have been asking a lot recently. As he designs an ADU, Ben focuses on making it modern, efficient, and sustainable.
“We lean towards modern. That’s our design sensibility. We do a well-considered building envelope, efficient heating and cooling systems, and LED lighting. Sometimes we incorporate solar arrays. The ADU idea itself is more sustainable. There’s a hypocrisy to building a 7,000 square foot LEED platinum home. If you build a small, efficient 1,200 square foot home that’s not LEED, it’s way more progressive than a 7000 square foot LEED private residence.” –Ben Kaiser
Ben’s favorite small space design trick is to use built-in cabinetry and multi-functional furniture. In the Laurelhurst ADU he designed, the bed folds into a couch, the dining table disappears into a wall, the chairs all stack, and storage goes into unused space. (Check out more ADU Storage Solutions.)
“I made a trip to Japan. The way they’ve been doing it for centuries we can apply to our designs now.” –Ben Kaiser
The greatest challenges Ben faces when building an ADU typically relate to lot setbacks.
“When you’re around the perimeter of a residential site there are a lot of setbacks to consider. ADUs can’t abut property lines, so we have to set them back. If you have an existing garage, when you tear it down you have to put in new setbacks to get it to where it needs to be in both directions. Since they often sit along or near property lines you’re doing construction hanging over property lines, which adds complication.” –Ben Kaiser
Of course, cost is also a challenge for most of Ben’s clients.
“Clients expect things to cost less than they do these days. When you say ADU people think ‘glorified garage.’ Owners have a perception that ADUs should cost less than full scale homes when in fact they cost more per square foot. All the costs of a full home exist within the smaller footprint of an ADU. Smaller is more expensive, because you use smaller appliances and built-in cabinetry. A normal scale dishwasher is about $800, but if you buy a 18” dishwasher it’s $1400. Making fridges, dishwashers, and ranges smaller makes them more expensive. Of course, you also have costs for water, electrical, and sewer. People are surprised by that.” –Ben Kaiser
So what advice does Ben have for homeowners considering creating an ADU on their own property?
“With the advent of Airbnb and children and parents moving back home, the ADU is the way to go!” –Ben Kaiser


You must be logged in to post a comment.