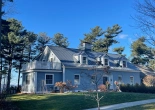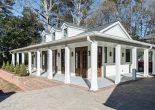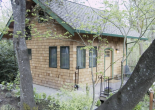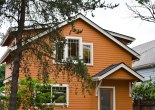Brooks & Brian’s ADU: Retirement Plan for Mom & Us
As Brian and Brooks explored various options for Brooks’ mother’s next housing situation, they determined an ADU would be the best option for both generations; an ADU would enable Brooks’ mother to retain as much independence as possible while having family close by, and it would be part of Brian and Brooks’ retirement plan, providing additional housing flexibility and income potential.
Carrie & Sterling Whitley’s ADU: Housing Stability for Two Generations
Two generations of the Whitley family found a solution to both their housing dilemmas when Carrie and Sterling were approved as the first residents of Monterey Bay Habitat for Humanity’s My House My Home program. The big idea behind the innovative My House My Home program is to build ADUs to assist low income senior homeowners who might be vulnerable to housing instability because they are living on a fixed income.
Diane Owen’s ADU: A Carriage House at My Daughter’s Place
A few years ago, Diane Owen was sharing a house in Denver, CO with her daughter Mara, and Mara’s partner Andrew. Diane’s one bedroom, one bathroom multi-generational household also included three dogs, so it was a full house! Diane had been living with Mara and Andrew for three years and they got along really well, but there were moments that a little more wiggle room would be nice.
Walt Drake’s ADU: A Father-in-Law Unit in My Own Backyard
When Scott Drake bought his father Walt’s property in Decatur, GA they struck a deal. They’d build a carriage house for Walt so that he could remain on the property and have Scott and his wife and kids move into Walt’s old house.
Deborah Kelly’s ADU: Mossy Cobbles
This week’s ADU Case Study was written and contributed by Deborah Kelly, the owner of an ADU called Mossy Cobbles. Deborah worked with her son, Justin S. Kelly, who is an architect and engineer, to design the cottage for Deborah’s mother to occupy when she lived in Portland for half the year. It was constructed by the next door neighbor, Tony Kikes with hardscaping by another friend and neighbor, Steve Carruthers. The cottage is now available as a short-term rental.
Sylvia Allen & Martha Shelley’s ADU: A Home for A Friend
What convinced Sylvia and her wife Martha to create an ADU on their own double lot was the desire to help Marion, an elderly friend who lived in Florida who needed daily assistance. So the three of them agreed that the most practical plan was for Sylvia and Martha to build an attached apartment so that Marion could live with them.
An economical detached bedroom for Dad
Our guest correspondent created a “detached bedroom” to help her dad age in place. It’s simpler and less expensive than a full-blown ADU, but her thoughtful approach is something everyone can learn from.
Shelter Solutions ADU Profiles
To learn more about this company, check out ADU Design-Builder Profile: Shelter Solutions LLC. For a more in-depth look, read Satish’s ADU: A Backyard Landlord Cottage. ADU #1 Square Footage: … Continue reading
Nancy Abens’ ADU: A Cluster & A Courtyard
Quick Facts Setting: urban Neighborhood: Grant Park, Portland, OR Type: detached new construction Use: owner’s mother’s primary residence Square Footage: 450 Year Built: 2015 Owners: Nancy Abens, Maggie Abens, Scott Bailey Designer: Confluence … Continue reading
Bob & Adrienne Stacey’s Future ADU: Well-Planned Beforehand
Adrienne and Bob developed a creative multi-generational housing solution that will allow them to share space with their daughter, son-in-law, and grandkids, while operating a home-based business. They knew they couldn’t have an official fully self-contained accessory dwelling unit as long as Adrienne is operating her pottery studio. However, when Adrienne retires from teaching, the plan is to renovate the addition to make it officially an ADU by adding a kitchen. In the meantime, they knew that as long as they were sharing the house with their family members, it would be no problem to have the addition dependent upon the kitchen in the primary dwelling.
















