Brooks & Brian’s ADU: Retirement Plan for Mom & Us
As Brian and Brooks explored various options for Brooks’ mother’s next housing situation, they determined an ADU would be the best option for both generations; an ADU would enable Brooks’ mother to retain as much independence as possible while having family close by, and it would be part of Brian and Brooks’ retirement plan, providing additional housing flexibility and income potential.
Evelyn Brom’s ADU: Another House for the Other Street
In 1995, Evelyn Brown purchased her property in Seattle, WA and immediately imagined building a second house on it. The property was a through-lot, meaning that it spanned the distance between two streets. Her house, at one end of the property, fronted on one street and her garage, on the other end of the property, fronted the other street. Twenty years later the city caught up with Evelyn’s vision and she now lives in an ADU she has plenty of time to dream about.
Carrie & Sterling Whitley’s ADU: Housing Stability for Two Generations
Two generations of the Whitley family found a solution to both their housing dilemmas when Carrie and Sterling were approved as the first residents of Monterey Bay Habitat for Humanity’s My House My Home program. The big idea behind the innovative My House My Home program is to build ADUs to assist low income senior homeowners who might be vulnerable to housing instability because they are living on a fixed income.
Diane Owen’s ADU: A Carriage House at My Daughter’s Place
A few years ago, Diane Owen was sharing a house in Denver, CO with her daughter Mara, and Mara’s partner Andrew. Diane’s one bedroom, one bathroom multi-generational household also included three dogs, so it was a full house! Diane had been living with Mara and Andrew for three years and they got along really well, but there were moments that a little more wiggle room would be nice.
Walt Drake’s ADU: A Father-in-Law Unit in My Own Backyard
When Scott Drake bought his father Walt’s property in Decatur, GA they struck a deal. They’d build a carriage house for Walt so that he could remain on the property and have Scott and his wife and kids move into Walt’s old house.
St. Paul’s first ADU goes up
Over the course of a recent Saturday afternoon open house, more than 40 neighbors, friends and family stopped in to see a new apartment on Sherburne Avenue in the Hamline-Midway neighborhood and congratulate the owners, Eric and Chrissi Larsen, on its completion. This wasn’t just any apartment — it was the first accessory-dwelling unit to be built under St. Paul’s 2016 accessory-dwelling-unit ordinance.
Deborah Kelly’s ADU: Mossy Cobbles
This week’s ADU Case Study was written and contributed by Deborah Kelly, the owner of an ADU called Mossy Cobbles. Deborah worked with her son, Justin S. Kelly, who is an architect and engineer, to design the cottage for Deborah’s mother to occupy when she lived in Portland for half the year. It was constructed by the next door neighbor, Tony Kikes with hardscaping by another friend and neighbor, Steve Carruthers. The cottage is now available as a short-term rental.
Lisa Lonstron’s Other House: A Rooming House
While interviewing more than 60 ADU Homeowners for the ADU Case Studies project, I came across several different ways that people use their ADUs. I heard time and time again that ADUs provide housing flexibility and give their owners additional rental options as their life circumstances change. ADU owners can Rent One, Both, or Neither. But I’d always assumed that when an owner decided to rent out either their house or ADU they’d be renting it to a single household. Then I got to talking to Lisa Lonstron who lives in her basement ADU. Her other house – the one she lived in before she turned her basement into her apartment – is a rooming house.
Natalie & Justin Strom’s ADU: Two Bathrooms & An Attic
Major design considerations for Natalie and Justin Strom included creating a feeling that their ADU is more like a single family home than an ADU and fitting the ADU into the aesthetic of the traditional neighborhood while bringing in modern elements in the interior. It was also important to Justin and Natalie that the design be flexible enough to allow for multiple use and that they utilize sustainable and energy efficient building materials and techniques.
Catherine Butler’s ADU: Two Bathrooms, Please
Quick Facts Setting: urban Neighborhood: Rose City Park, Portland, OR Type: stand-alone detached unit (new construction) Use: owner’s residence Square Footage: 800 Year Built: 2015 Owners: Catherine Butler Designer: Dave Spitzer of ADU PDX … Continue reading
Sylvia Allen & Martha Shelley’s ADU: A Home for A Friend
What convinced Sylvia and her wife Martha to create an ADU on their own double lot was the desire to help Marion, an elderly friend who lived in Florida who needed daily assistance. So the three of them agreed that the most practical plan was for Sylvia and Martha to build an attached apartment so that Marion could live with them.
Sheila Butler’s ADU: From Shack to Guesthouse
Sheila Butler and her husband Brad first learned about ADUs when they purchased a piece of property that had a half-built shell in the backyard. The previous owners had begun construction of a guesthouse and never finished the project.
Steve Snyder & Jackie Ellenz’s ADU: An Energy-Efficient Guest House
For Jackie and Steve, there were lots of good reasons to build an ADU. They like the idea of supporting density and infill and they’re also committed to energy-efficiency. Greg is especially interested in how building technology can help us ameliorate climate change.
Tom Hudson’s ADU: The Newest House on the Block
Tom Hudson worked with Willie Dean of Ground Up Design Works to design an ADU in his backyard. His has served as his own general contractor for the project, doing most of the work himself and hiring out projects to local subcontractors.
Victor & Kendra Duong’s ADU: Doubling Rental Opportunities
Editor’s note: this ADU is featured on the upcoming ADU Tour
Kendra and Victor Duong, a wife and husband architecture team, have always dreamed of one day designing their own ADU. In 2015 they built an ADU in the backyard of their existing rental property.
Ray Chirgwin’s ADU: Carlton Street ADU
Ray Chirgwin first learned about accessory dwellings through his work as a licensed architect. He had familiarized himself with Portland’s zoning code, so he knew that ADUs are allowed by right in Portland and was familiar with their requirements. As Ray and Natalie explored design criteria for their ADU, they landed on a design that allowed them to have a living space above and a shop below.
Lisa Florentino & Patrick Kernan’s ADU: An Asian-Mexican-Pineapple Chalet
To create their ADU, Lisa and Patrick tore their 2-car garage down completely and built from the ground up with a brand new foundation. But, of course, this happened in typical Brad Bloom style, meaning that as he deconstructed the garage, he salvaged everything he possibility could for reuse in the new space.
Marenda Chamberlin & Heidi Lohman’s ADU: A Bright, Modern Loft
As Marenda and Heidi made plans for their ADU, they decided they wanted to do most of the finish work themselves. They contracted with Dan Lajoie of Departure Design – the designer of the Wine Lovers’ ADU they liked so much. They also brought Holly Huntley of environs on board to build the shell of the ADU.
Stew & Lisa Hulick’s ADU: Thinking Outside (& Inside) the Box
Lisa and Stew Hulick live in the primary dwelling and they currently rent their ADU out as a short-term rental, which wasn’t their original plan. While they were designing their ADU they anticipated that it would be a long-term rental.
Satish’s ADU: A Backyard Landlord Cottage
These days Satish and his partner Jeff have homes in Portland and San Francisco and split their time between the two cities. As Satish did online research and learned more about the housing flexibility created by ADUs, it occurred to them that they could create a landlord suite in the backyard of their Portland home.
Lisa Lonstron’s ADU: An Artistic Basement Apartment
Lisa took out a home equity line of credit to fund her basement ADU and supplemented it with a portion of each month’s income from her employment. However, many of the finishing touches were a labor of love. Lisa’s key design consideration was staying on budget while using creative design and décor to make it interesting.
Rambo Halpern’s ADU: An New Old-Fashioned Carriage House
Editor’s note: this ADU is featured on the upcoming ADU Tour…. As he began designing his old-fashioned new home, Rambo kept a few key design criteria in mind for his carriage house. He knew he wanted it to be detached, to have good sound separation from the garage, and to mimic the architecture of the house.
Tatiana & Rafael Xenelis-Medoza’s ADU: A Hidden Gem
As Tatiana and her husband Rafael looked for a new home, accommodating an ADU was a key criterion. As Tatiana and her husband Rafael looked for a new home, accommodating an ADU was a key criterion. For Tatiana’s expert tips check out How to Find a Property with ADU Potential.
Xenelis-Mendoza ADU from Street
Xenelis-Mendoza ADU from Street
“We were looking for a house with the potential for an ADU. This particular property is a corner lot and it has a backyard that was accessible from the side street. The house sat and faced forward on one street and the new door from the ADU is accessible from the corner street.” – Tatiana Xenelis-Mendoza
The house they purchased in Portland’s Portsmouth neighborhood had potential for a basement ADU, with one major caveat: they didn’t have the code-required ceiling height of 6’-8” for a basement ADU.
Nancy Abens’ ADU: A Cluster & A Courtyard
Quick Facts Setting: urban Neighborhood: Grant Park, Portland, OR Type: detached new construction Use: owner’s mother’s primary residence Square Footage: 450 Year Built: 2015 Owners: Nancy Abens, Maggie Abens, Scott Bailey Designer: Confluence … Continue reading
Susan Eliot’s ADU: Two Stories & A Mezzanine Office
Susan was looking to create financial freedom for herself as a single, retired woman. The idea of going into retirement with no mortgage payment – by having the rent from the main house cover the mortgage on both the main house and ADU – was very appealing.
ADU Case Studies 2016 Preview
Here’s what you can expect in 2016:
We’ll be sharing 20 brand new case studies of real projects. We’ll also be bringing you a set of profiles of Designers, Design-Builders, and Builders. Finally, I’ll be sharing a set of posts that address some themes I noticed as I talked with more than 80 people about their experiences creating ADUs.
Joan Grimm & Rita Haberman’s ADU: Carving-Out a Studio
Joan and Rita’s carve-out ADU entailed creating a new entry on the north side of their house, and separating the ADU from the main house by building a wall in the former hallway leading to an existing full bath and the underutilized bedroom. The kitchen-dining-living area is the located in the front of the original house with a large bank of windows offering natural daylight and garden views, and the more private bed and bath areas are located toward the back.
John & Stephani Hayden’s ADU: An Expertly Executed Basement Conversion
John and his wife Stephani decided to use their savings to purchase a house with potential for a basement ADU. This investment would provide flexibility in terms of both their finances and their housing options.
Bob & Adrienne Stacey’s Future ADU: Well-Planned Beforehand
Adrienne and Bob developed a creative multi-generational housing solution that will allow them to share space with their daughter, son-in-law, and grandkids, while operating a home-based business. They knew they couldn’t have an official fully self-contained accessory dwelling unit as long as Adrienne is operating her pottery studio. However, when Adrienne retires from teaching, the plan is to renovate the addition to make it officially an ADU by adding a kitchen. In the meantime, they knew that as long as they were sharing the house with their family members, it would be no problem to have the addition dependent upon the kitchen in the primary dwelling.
Nan Haemer’s ADU: Crepe Myrtle Cottage
Nan Haemer’s neighbor convinced her to build an ADU on her property and she spent the next several months salvaging materials at the nearby ReBuilding Center.
Regan Gray & George Okulitch’s ADU: A Super-Efficient ADU
Regan Gray and her husband George Okulitch were looking for a way to increase the value of their rental property and landed on building an ADU on the alley in the backyard. Regan likes that with the ADU they created more housing without changing the look and character of the neighborhood.
Amanda Punton & Das Chapin’s ADU: Starting in the ADU
Quick Facts Setting: urban Neighborhood: Buckman, Portland, OR Type: daylight walk-out basement Use: long-term rental Square Footage: 700 Year Built: 1899 Year Basement Converted to ADU: 2013 Owners: Amanda Punton Designer-Builder: Das Chapin & Amanda … Continue reading
Billy Hines’ ADU: Modernizing the Carriage House
The first time Billy Hines saw his three bedroom house in Portland’s Alberta Arts District, he decided that someday he’d make the old carriage house into an apartment. In 2006 he went through the process of converting the existing accessory structure into a permitted ADU.
Blake Clark & Sabina Chen’s ADU: A Basement Remodel
Blake and Sabina’s decided to convert their basement into an ADU in case their family members wanted to move in. But with an out-of-state job offer on the table, they ended up remodeling both the house and the ADU to be rentals.
Kristy Lakin’s ADU Community: Woodstock Gardens
There are a handful of developers who are using ADUs as part of their toolkit to create unique housing options. Kristy Lakin is one of these developers. She is currently constructing Woodstock Gardents, a pocket community with three primary dwellings, each with its own ADU. Kristy explains that her interest in developing small housing options like these comes from an interest in creating additional housing without compromising neighborhood character.
Isabel Johnson & Brad Creel’s ADU: A Backyard Guest Room
She anticipated that once it was complete, the backyard cottage would serve as a guest space for visiting family. However, she decided to go through the process of converting the garage to an ADU officially so that she could keep her options open. She liked the flexibility of being able to rent out the little space.
James Michelinie & Kyra Routon’s ADU: A Starter Home
James Michelinie & Kyra Routon first learned about ADUs when they were house hunting as newlyweds. They’d been renting a house in the Alberta Arts District for the past two years and they were looking for a property they could afford in a neighborhood they loved. They ended up purchasing the house they were renting and building an ADU in the backyard, which they now live in.
Kathleen Pequeño’s ADU: La Casita & La Casota
The old woodshop on Kathleen Pequeño’s property had “a sense of being useful.” It took a lot of work, but she turned it into a nice small house.
Francie & Michael Royce’s ADU: A Retirement Plan
Francie and Michael had three primary design criteria for their ADU. First, it had to be easy to maintain. Second, it had to be sustainable – both financially and environmentally. Finally, it had to be a pleasant space to call home.
Katharine Lawrence & Charlie Weiss’ ADU: Third Time’s a Charmer
The economics of a rentable space were appealing to Charlie and his partner Katharine, so when the couple built their own home they designed it to include an apartment. They’ve now included ADUs in two more homes they’ve built and they’re grateful that Portland’s policies now support the creation of ADUs.
Robert Albano’s ADU: 2 Units for Aging-In-Place
Accessibility, sociability, rentability, and sustainability were driving factors for their design. The focus of the design was aging-in-place for both dwellings. A secondary goal was energy-efficiency so that the dwellings would be less expensive to heat and cool. They insulated the units with R-40 walls and an R-60 roof. Tight air sealing was also important and they ultimately achieved 2.2 Air Changes per Hour (ACH).
Bonnie & Larry Dalton’s ADU: Two Kitchens, Please
When Bonnie Dalton was younger, her grandma lived in a family owned ADU. So when Bonnie was older and her husband’s parents needed a little extra support, Bonnie naturally thought of creating an ADU at her own house.
Cheryl & Jim Levie: Recreating a Period Piece
Cheryl and Jim Levie of Ashland, Oregon transformed an old chicken coop into a nice little guest house. But the fact that their home was in a historic district caused some complications along the way.


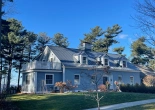





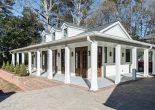


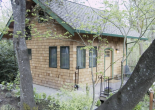

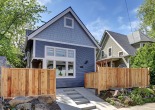





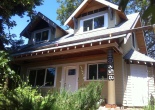
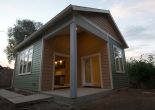
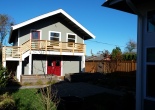
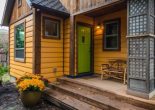
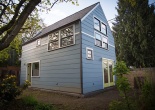
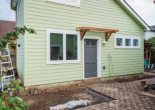
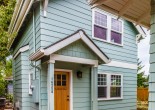
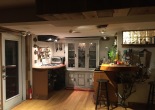
























You must be logged in to post a comment.