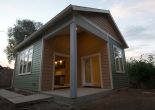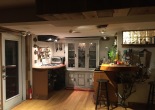Designing an “oversized tiny” home for real-world, full-time living
As CEO of Backyard ADUs, a company that builds small homes and ADUs, I think about living in small spaces a lot. There are tons of cool and clever 200SF … Continue reading
PCC ADU Design Wraps Up
This past weekend Lina Menard, one of our editors and the coordinator of the ADU Case Studies Project, taught an ADU Design Class through Portland Community College. The fourteen students brought a variety of project ideas, including everything from garage and basement conversions to backyard cottages, additions, and renovation of a workshop.
Victor & Kendra Duong’s ADU: Doubling Rental Opportunities
Editor’s note: this ADU is featured on the upcoming ADU Tour
Kendra and Victor Duong, a wife and husband architecture team, have always dreamed of one day designing their own ADU. In 2015 they built an ADU in the backyard of their existing rental property.
Lisa Lonstron’s ADU: An Artistic Basement Apartment
Lisa took out a home equity line of credit to fund her basement ADU and supplemented it with a portion of each month’s income from her employment. However, many of the finishing touches were a labor of love. Lisa’s key design consideration was staying on budget while using creative design and décor to make it interesting.
Rambo Halpern’s ADU: An New Old-Fashioned Carriage House
Editor’s note: this ADU is featured on the upcoming ADU Tour…. As he began designing his old-fashioned new home, Rambo kept a few key design criteria in mind for his carriage house. He knew he wanted it to be detached, to have good sound separation from the garage, and to mimic the architecture of the house.
Blake Clark & Sabina Chen’s ADU: A Basement Remodel
Blake and Sabina’s decided to convert their basement into an ADU in case their family members wanted to move in. But with an out-of-state job offer on the table, they ended up remodeling both the house and the ADU to be rentals.
Katharine Lawrence & Charlie Weiss’ ADU: Third Time’s a Charmer
The economics of a rentable space were appealing to Charlie and his partner Katharine, so when the couple built their own home they designed it to include an apartment. They’ve now included ADUs in two more homes they’ve built and they’re grateful that Portland’s policies now support the creation of ADUs.
Robert Albano’s ADU: 2 Units for Aging-In-Place
Accessibility, sociability, rentability, and sustainability were driving factors for their design. The focus of the design was aging-in-place for both dwellings. A secondary goal was energy-efficiency so that the dwellings would be less expensive to heat and cool. They insulated the units with R-40 walls and an R-60 roof. Tight air sealing was also important and they ultimately achieved 2.2 Air Changes per Hour (ACH).
Joe Hermanson’s ADU: A Daylight Basement Rental
Joe wanted to provide a private entrance for his tenants. The ADU has its own walkway and stairs on the side of the house, so it looks and feels separate from the rest of the house. There were a few challenges in designing and building the ADU; however, they were fairly easy to overcome.
Stephanie & Sam Dyer’s ADU: A Guest Cottage Off Mississippi Ave
Although their parents would have “first dibs,” the couple realized that they could also rent out the space through VRBO when neither set of parents were in town. Stephanie and Sam were interested in this additional income potential and both sets of parents liked the investment potential of the property.
Joe Wachunas & Naomi Cole’s ADU: Reworking the Garage
“I was surprised how easy it is to increase density on a single-family lot and still feel like there’s plenty of space,” says Naomi. “The entire process was one of the most gratifying experiences I’ve had.”
Lesa Dixon-Gray’s ADU: Putting Mom in a Home, Sweet Home
Lesa Dixon-Gray stumbled across ADUs as she was researching multigenerational housing options for herself and her aging mother. Lesa’s mom, Shirley, was having a difficult time deciding where she wanted to live, but knew she didn’t want to live in the same house as her children. Lesa realized she might be able to entice her mother to move to Portland by giving her a place of her own. As Lesa began searching for duplexes, she discovered ADUs and accessory structures.
Jill’s ADU: A Home of Her Own
Jill’s little home includes salvaged materials, low-flow fixtures, three salvaged doors, no dryer, solar panels, a ductless heat pump, a Rheem water heater, rain garden, skylights, and Marmoleum floors. She also installed grid-tied solar panels on the ADU which cover electricity for her lights, appliances, and heating.
Stephen Williams’ ADU: An ADU on the Alley
Stephen has always enjoyed the challenge of making a small space functional and comfortable. He had already built two ADUs, so it made sense that he would build an ADU on his own property when the opportunity arose. In 1998, Stephen purchased a lot in the Foster-Powell neighborhood with an existing house, which had been condemned. He remodeled the 1908 home and rented it out. He then designed an ADU for the back half of the lot, abutting the alley.
Scott Powers’ ADU: 3 Generations at Home
As his father’s 80th birthday approached, Scott Powers began considering next steps that would allow his parents to remain in the Rose City Park neighborhood and retain their independence.
Sabin Green – A community of 2 ADUs and 2 modest homes
Back in 2005, I was trying to figure out how to create affordable home ownership opportunities without public subsidies in a strong housing market. With a background in affordable housing … Continue reading
Detached Bedroom as Tiny Home
A few years ago I had the opportunity for my mother-in-law to move in with my family in our NE Portland home. We didn’t have space in our home for … Continue reading





















You must be logged in to post a comment.