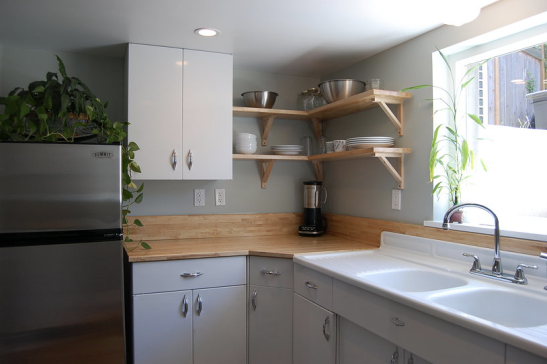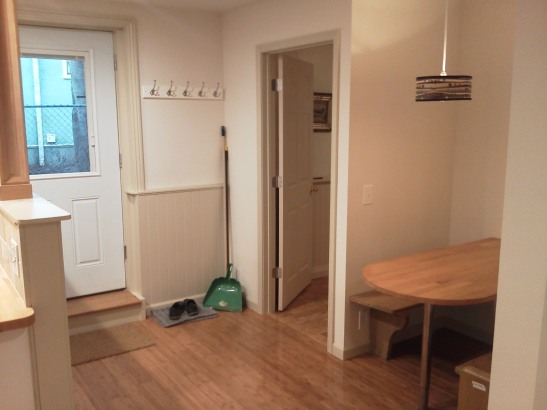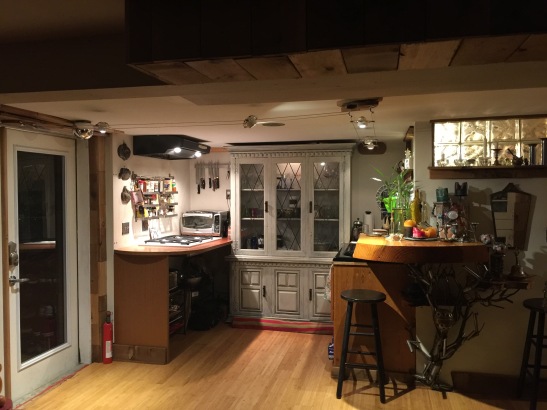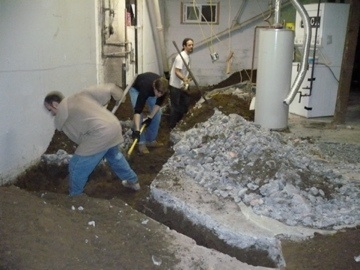Accessory Dwellings
A one-stop source about accessory dwelling units, multigenerational homes, laneway houses, ADUs, granny flats, in-law units…
Tips for Basement to ADU Conversions
“We enjoy doing the basement ADUs because it’s a challenge, in a good way and a bad way. You need to figure out how to work with the pre-existing. It’s archeology. You’re not sure what you’ll encounter.” –Katharina Grad Steinmeyer
For Katharina Grad-Steinmeyer of UDU Design, the highlight of building an ADU is the challenge of converting an existing space into a higher and better use that will provide value to the client. Her company does a lot of basement to ADU conversions (which you can check out in the UDU Design ADU Profiles. As she points out, most of them have an element of surprise because you’re working with existing conditions, only some of which are visible until you really dig in.
Read on to learn about the benefits of basement ADUs, find links to examples of basement ADUs, and become familiar with what the deal-breakers are if you’re considering converting a basement into an ADU. (If you’re exploring purchasing a property with ADU potential, be sure to also check out How to Buy or Sell a Property with an ADU (or ADU Potential.))
Why a Basement ADU?
Basement to living space conversions are probably the most common type of “practical ADU” as Martin Brown called them or “secret ADU” as Liz Getty and Annie Rose Shapero of Urban Nest Realty refer to them. Many of them are not permitted or legal. If someone were to finish out the basement into a couple bedrooms and add a bathroom and a kitchenette, who would be the wiser? The trouble, of course, is that these unpermitted living spaces often don’t follow the rules necessary to create safe, legal dwellings, so they really shouldn’t be used as living space, much less rented.
However, basement to ADU conversions are allowed in many cities and, if the conditions are right, they can be the easiest and most cost-effective way to create an additional dwelling unit on your property. Basement ADUs take advantage of existing housing stock, which provides a number of benefits.
Here are some benefits of creating basement ADUs:
- The shell of your ADU may already be built, saving you excavation and construction costs.
- There may already be water and power to the ADU. Even if they aren’t already where you want them, it may be quicker, easier, and cheaper than it would be to pull these utilities to a new detached structure.
- There may already be a finished space or a “secret ADU” that can be brought up to code and permitted (for instance, if you have a couple bedrooms, a bathroom, and a utility sink in the basement you’re well on your way!) Check out the examples for more on that!
- Energy bills may be low because the basement temperature is moderated by the earth.
- They provide additional housing in desirable, close-in neighborhoods where there aren’t many infill lots. So you may be able to provide your tenant, family member, or yourself with a great dwelling in a place you couldn’t otherwise afford to live.
- You won’t need to give up your yard for a detached dwelling.
- They provide discreet density on your block without changing neighborhood character (passersby may not even know it exists!)
- It may be connected to the house with a single door, making it easy to reintegrate the ADU into the rest of the house if the need ever arises.
Real Examples of Basement ADUs
During the ADU Case Studies Project, I interviewed a dozen basement ADU owners. Some of the ADUs, like John Baker’s, were built out over time. A couple required extensive excavation and structural work such as Tatiana & Rafael Xenelis-Mendoza’s and Wally & Lara Jones’. Some were owner-built such as Lisa Lonstron’s, Joe Hermanson’s, and Wally & Lara Jones’. Some were built with accessibility in mind such as Robert Albano and Bonnie & Larry Dalton’s. A few of them got a head start by using and existing finished space, such as Amanda Punton & Das Chapin’s, Blake Clark & Sabina Chen’s, and Bonnie & Larry Dalton’s.
Explore these posts to learn about the challenges they faced and how they persevered. They provide excellent advice about what they would do differently if they had it to do all over again!
Here are a few from the first round of ADU Case Studies:
- Blake Clark & Sabina Chen’s ADU: A Basement Remodel
- Joe Hermanson’s ADU: A Daylight Basement Rental
- Derin & Andra William’s ADU: An Energy-Efficient Basement Apartment
- John Baker’s ADU: Renting the Basement for 37 Years
- Amanda Punton & Das Chapin’s ADU: Starting in the ADU
- Francie & Michael Royce’s ADU: A Retirement Plan
- Bonnie & Larry Dalton’s ADU: Two Kitchens, Please
- Wally & Lara Jones’ ADU: Keeping Good Neighbors
And here are some new ones to be watching for:
- John & Stephani Hayden’s ADU: An Expertly Executed Basement Conversion
- Lisa Lonstron’s ADU: An Artistic Basement Apartment
- Tatiana & Rafael Xenelis-Medoza’s ADU: A Hidden Gem
Top 5 Deal Breakers for Basement to ADU Conversions
John Hayden who built his own basement ADU – see John & Stephani Hayden’s ADU: An Expertly Executed Basement Conversion – shares with us the top 5 deal-breakers for basement to ADU Conversions. John now has a company specializing in helping other people convert their basements into ADUs. If you’d like to learn more, you can contact John through his website Golden Basement.
There are several things you can look for as a homeowner to help decide whether a basement ADU is right for you and your home. Most houses have at least one of the following items to deal with:
- Ceiling Height
Break out your tape measure, the city of Portland requires a finished ceiling height of 6’8″, which is the distance from your finished flooring to the drywall in your ceiling. If you’re adding flooring and a new ceiling with sound insulation, the original concrete pad to open ceiling joists, pre-construction, should be about 6’10”. The city does allow for beams and other obstructions to be at 6’2″ as long as they don’t occupy more than a small percentage of the square footage of the ceiling. If you don’t have this height, you can dig out your basement, but be prepared to add $10k-$20k to the cost of the project (or a lot of sore muscles).
- Exterior Entrance
Your dream basement apartment will need its own exterior entrance from the house. Building a new one will cost you $10k or more.
- Utilities
Your water heater, furnace, and electrical panel are probably in your basement. All of them must be accessible by the main house. What this usually means is that a portion of your basement will remain part of your house, and usually that portion will be around the interior stairs that come down from the house so that it forms a nice central area to design the ADU around. If any of those items are located far away from the interior stairs, you’re either going to have to move them closer or somehow design a hallway from your interior stairs to that utility. Moving a water heater isn’t usually that expensive ($1k-$2k), but furnaces can be more ($2k-$5k), and electrical panels can really add to cost ($3k-$10k).
- Outside Water
Bonnie & Larry Dalton purchased a home on a hillside so they could turn the daylight basement into a mother-in-law suite
While it’s hard to determine for sure if your new basement ADU will be water-tight, you’ll want to be confident it’ll stay dry before you start the project. Hopefully you will have lived in your home through a wet winter to get a feeling for how dry your basement stays during hard rains. If you have water stains on your walls, it might be from a problem a long time ago. Damp-smelling air is something to pay attention to. If water is actually seeping in, it’s best fixed from the outside. Gutters and downspouts need to be in good condition and directing water away from the house. If your house is on a slant, French drains can be a good solution.
- Sharing Space
Tatiana & Rafael Xenelis-Mendoza’s ADU has a separate entrance on a different street because it’s a corner lot – they see their tenants so rarely they’ve taken to sending each other notes
Finally, really think about what it means to share space with other people. No matter how much sound insulation you put in, you will be aware that other people are below you and they you above. You might have to share a walkway and deal with household maintenance issues together. For some people, their home is a private place, for others, it’s just a structure. It’s best to know where you fall on that spectrum.
As John points out, sound transfer is one of the biggest challenges for internal ADUs, such as basements. You can read more detail about how to address sound transfer in Derin & Andra William’s ADU: An Energy-Efficient Basement Apartment.
A basement to ADU conversion may not be the right choice for you and your situation. Then again, your best ADU potential may be right under your nose! Good luck!












Pingback: ADU Storage Solutions | Accessory Dwellings
Pingback: ADU Builder Profile: AK Builders | Accessory Dwellings
Pingback: ADU Designer Profile: Endpoint Design | Accessory Dwellings