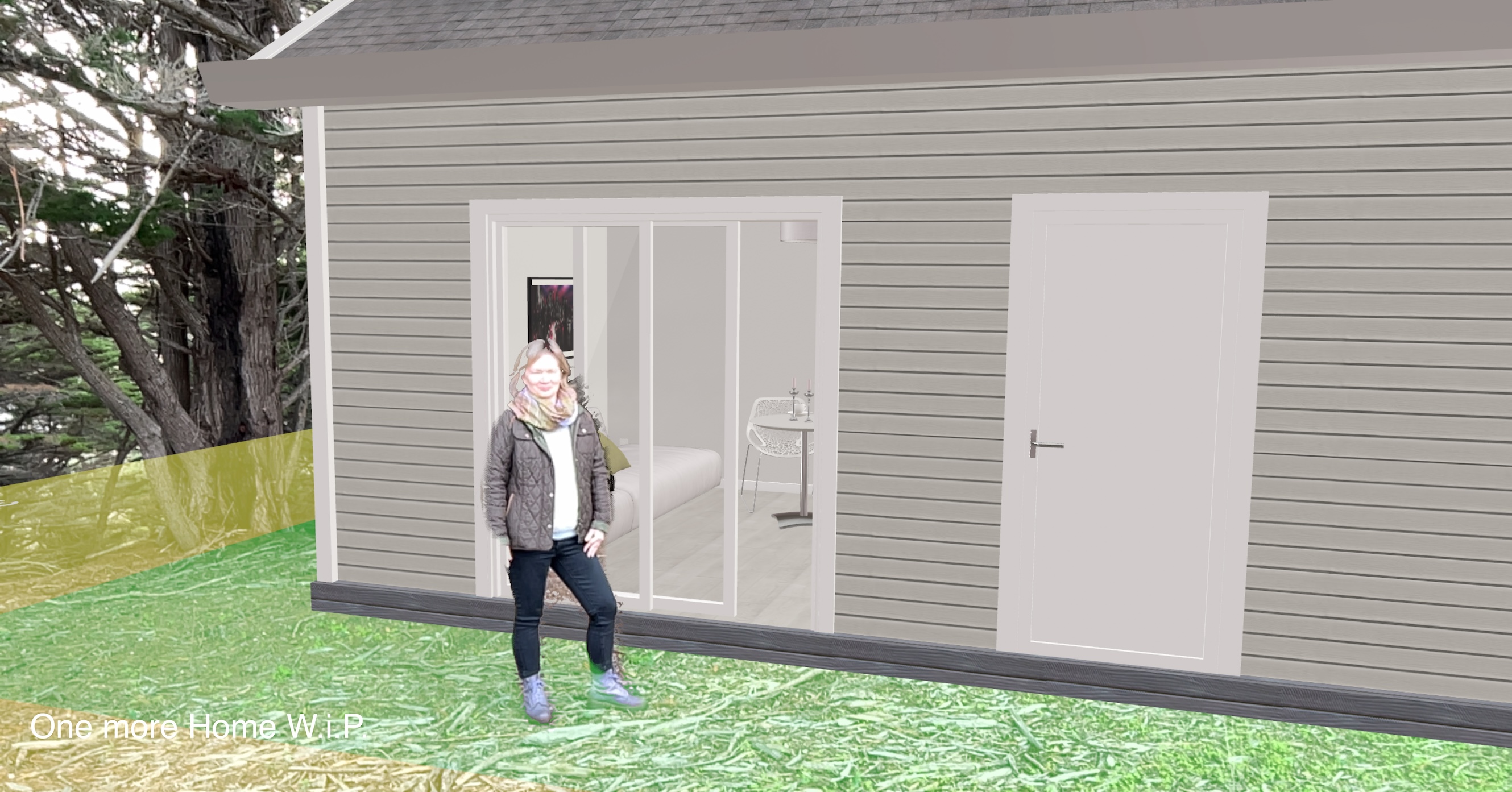Accessory Dwellings
A one-stop source about accessory dwelling units, multigenerational homes, laneway houses, ADUs, granny flats, in-law units…
New ADU visualization app available
As an ADU specialist in the Bay Area, I’ve experienced firsthand the need to build more housing, and the difficulty that homeowners have in developing enough confidence to do their projects. For that reason I’ve developed an app you might find helpful.
We need to build more homes. Homeowners need the confidence to start ADU projects. How can we help? By bringing ADU to life before construction begins, before any money is spent on design and permits.
Let us explore the power of Augmented Reality in ADU design.
One example illustrating this point is understanding the scale and how much space the new dwelling will take up in your backyard. How would it look next to the neighbor’s garage? Will it dwarf the main house if we built the ADU to maximum height? Will the oak tree be an issue?
Another example is considering the exterior look of the ADU – should it be the same as the main house? Or would a more contemporary look work?
You may indeed like a contemporary design like this.

But then, you see it next to the main house…
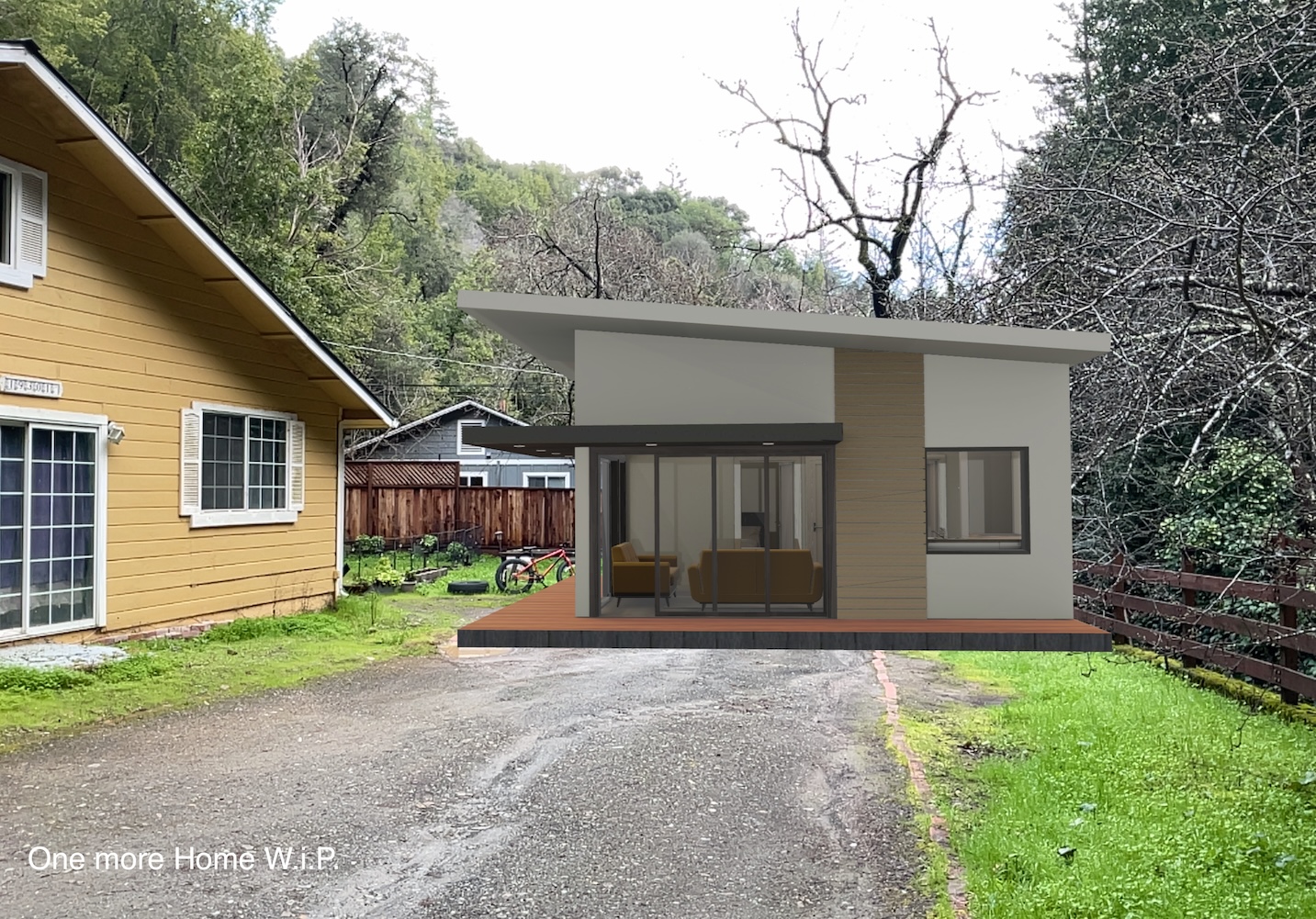
And you may realize that a more traditional pitch-roof design may look more appropriate.

Instances like these highlight the importance of leveraging technologies like augmented reality to mitigate risks and avoid costly mistakes during home design and construction.
Let me give you one more example: building around trees. A dilemma – a smaller home and orchard or a bigger home?

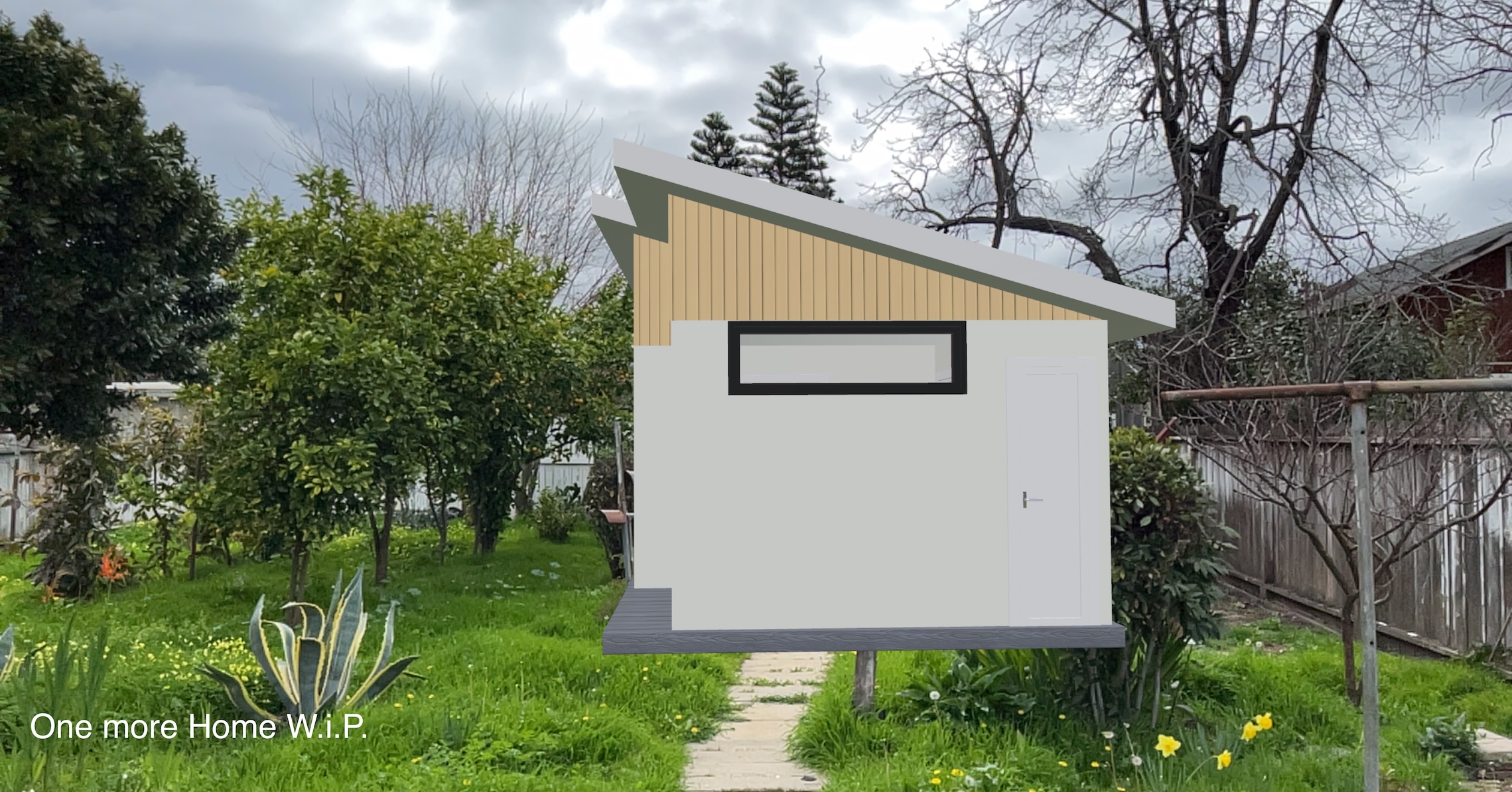
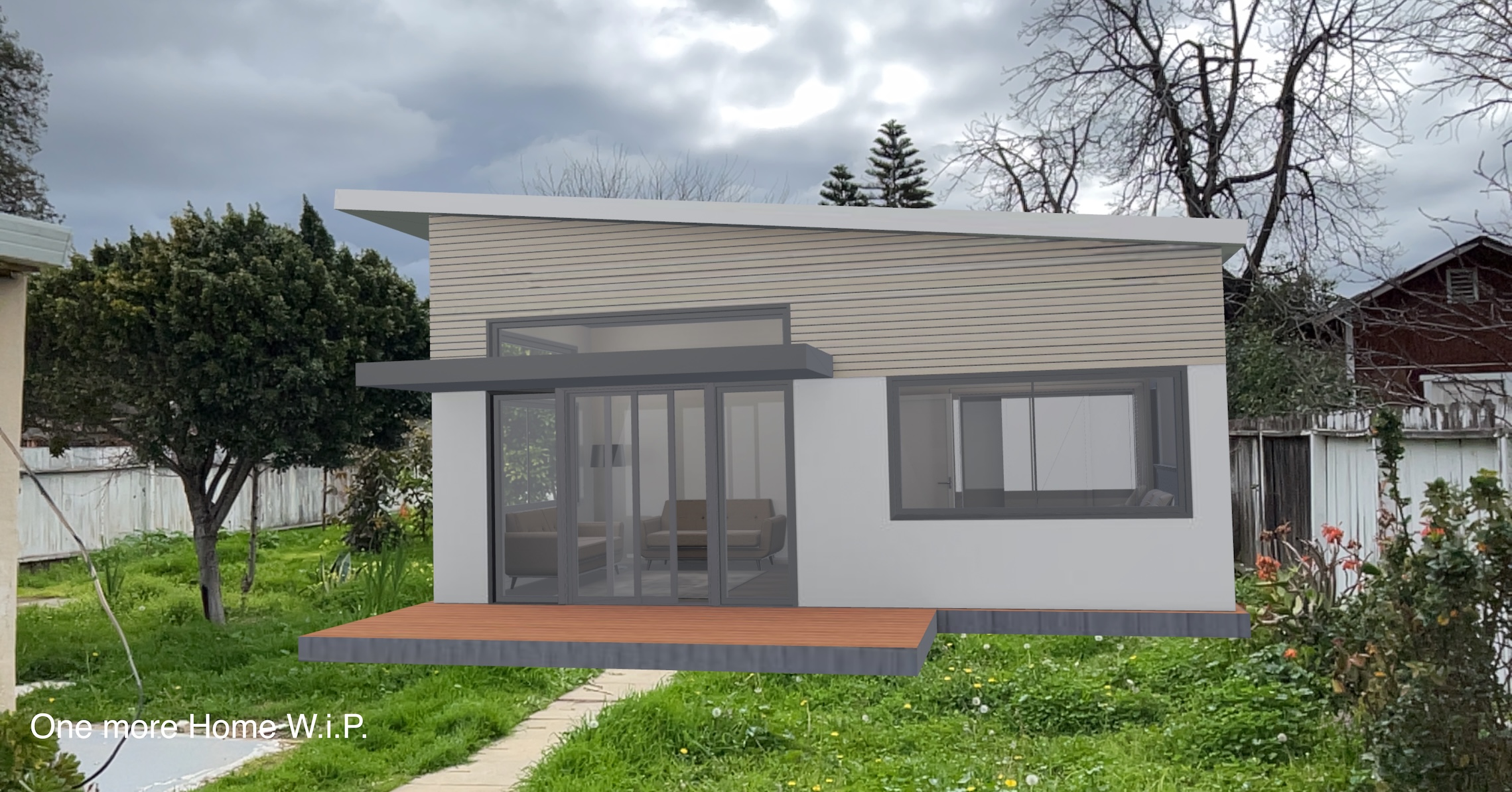
Augmented Reality (AR) enhances the home design experience. We visualize virtual homes in the real-world environment, right in the backyard. It eliminates surprises and reduces the likelihood of change orders.
We have all heard horror stories about construction gone bad. Here are two standard complaints:
• Difficulty for homeowners in visualizing the final look of their home based solely on 2D blueprints or floor plans.
• Frequent design revisions as homeowners discover preferences during construction, resulting in delays and additional expenses.
Ensuring client satisfaction can be challenging when there’s a disconnect between the client’s expectations and the final outcome. Addressing these challenges is crucial for improving the home design and construction process’s efficiency, transparency, and overall success.
AR allows users to superimpose virtual home designs onto the actual physical space where the construction will occur. This provides a realistic sense of how the structure will fit into its surroundings.
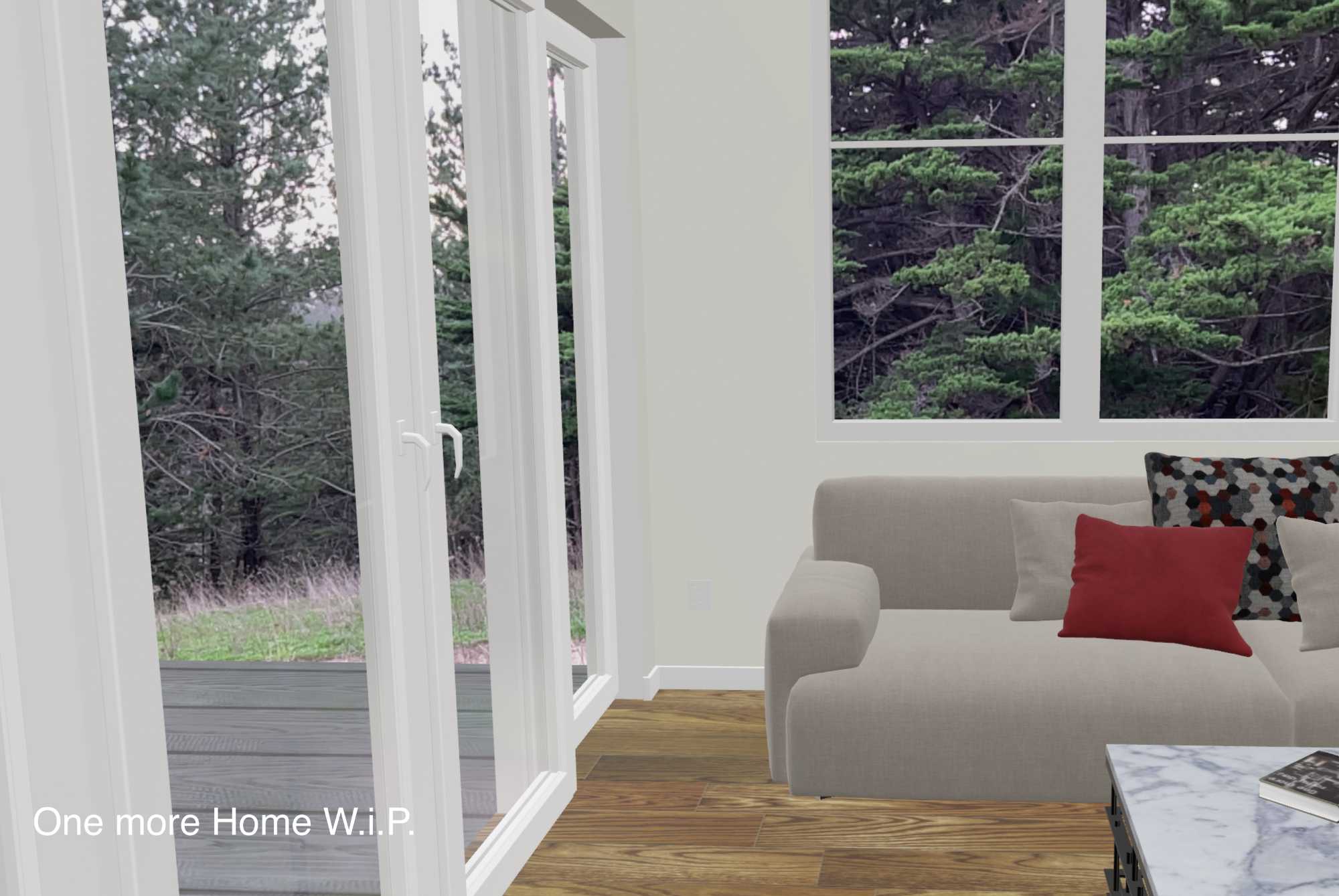
Users can better understand the spatial relationships between various elements in the design, such as house height, room sizes, furniture placement, and overall flow. This improves the overall design decision-making process. Less analysis paralysis.
Even someone building a house for the first time can receive immediate visual feedback on design choices, allowing for on-the-spot adjustments and reducing the likelihood of misunderstandings or misinterpretations.
Homeowners with zero construction experience can actively participate in the design process. This reduces the chances of post-construction disappointment. Imagine the horror of regretting a $150,000 purchase…The ability to identify and address design issues early in the process means time and cost savings. It reduces the need for revisions and adjustments during construction.
ADU Viewer for your visual scope of work
Every homeowner wants to know how much money they need for ADU.
Cost estimation is only possible with a detailed project’s scope. How can you determine the budget before communicating what you want built? What can you build? What will fit in your backyard?
With current technology from Apple, anyone can visualize what an ADU may look like on their property. This type of visualization used to be possible only for new luxury residences. Today, pre-designed options are available for free for any homeowner or builder.
Let me introduce an ADU Viewer – currently live in Appstore, with 67 ADUs to explore right in your backyard.
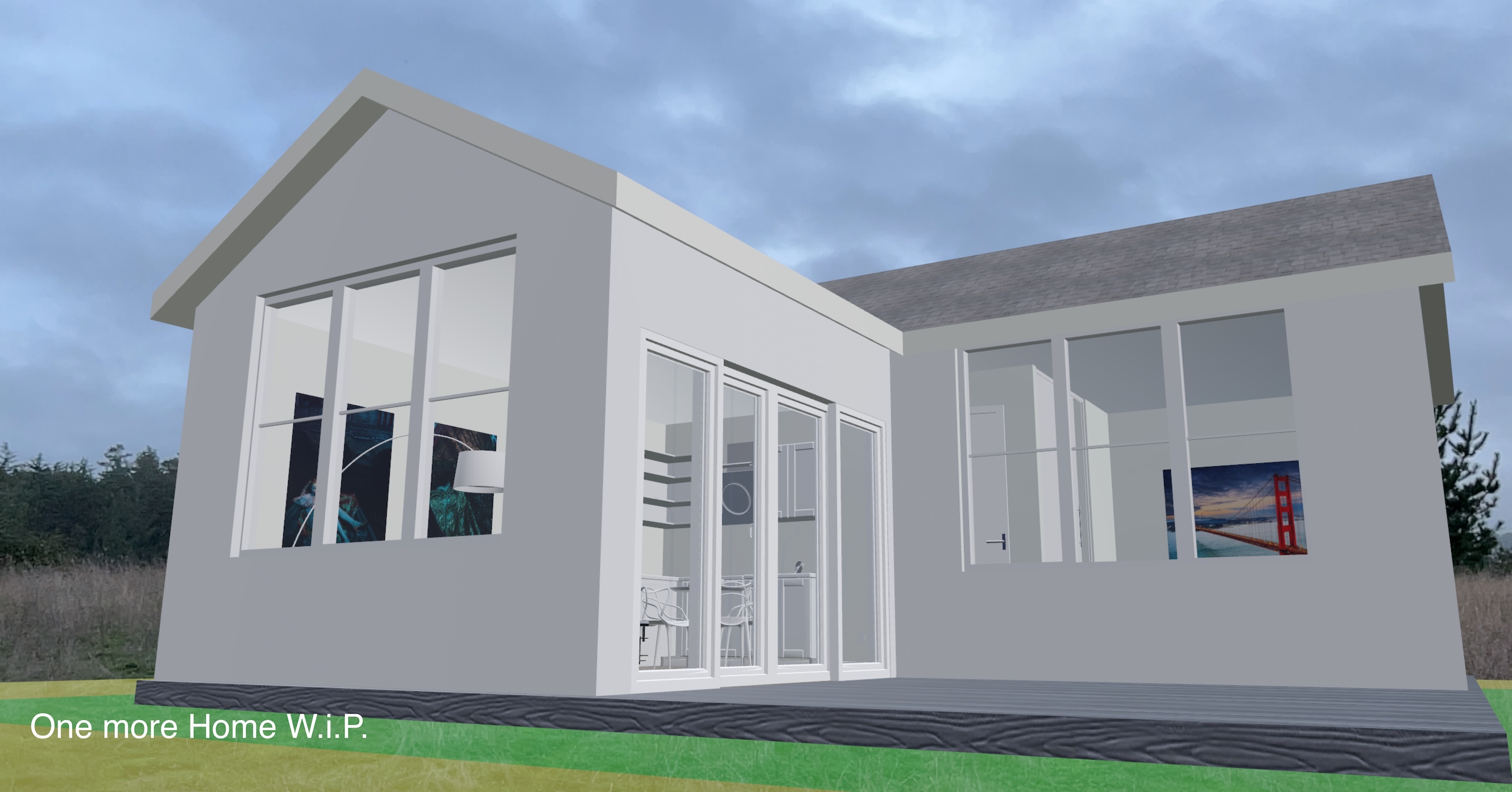
Select an ADU, select its location, push a button, and see it through your iPhone or iPad. Voila! No technical expertise is needed.
Too big? Delete and try a smaller one. Can you add some square footage? Hit “delete” and try a bigger accessory dwelling unit. Do you like the size of the bathroom and the location of the laundry? Something to discuss with your designer.
The ADU Viewer allows you to place the virtual version of an ADU in a backyard for some real-life magic:
1. One can walk around the unit, occasionally through the walls (mind the pools, please).
2. One can look out of the ADU windows and see what they will see once the unit is built.
3. One can walk into the main house, look out the window, and check how ADU will look in their backyard.
4. One can also understand where precisely the bathroom will be. And kitchen.
5. One can explore how the new house would look if already furnished.
Are you a homeowner considering an ADU? Take some pictures and show them to your contractor.
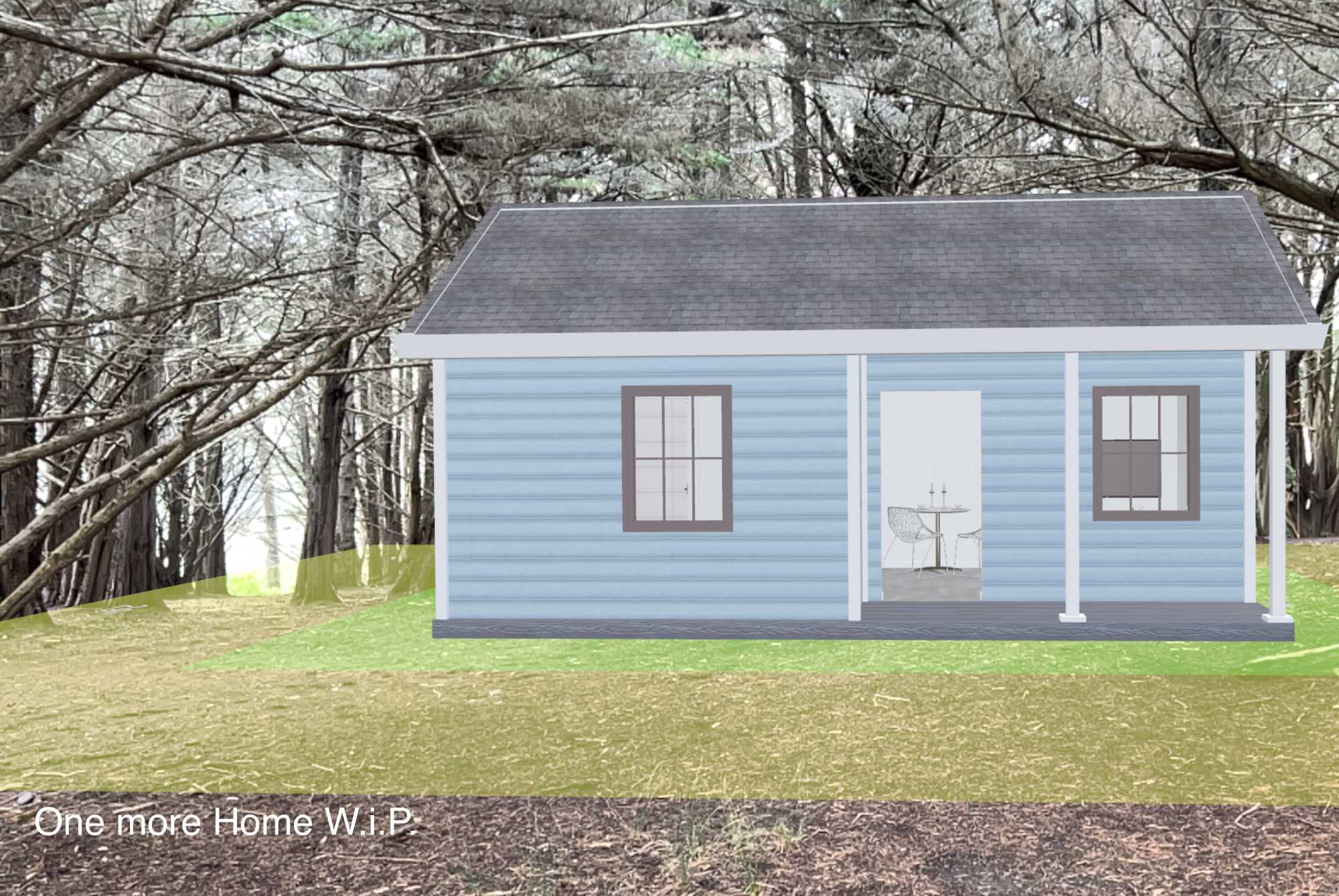
What Makes A Successful Construction Project?
A successful construction project consists of multiple aspects. The activities during the pre-construction phase guarantee that your expectations are satisfied and that the project is completed within the budget and schedule decided upon.
The project scope precisely defines what the project is (a detached or attached accessory dwelling unit), the lot size and structure, the limitations associated with the project, and the objectives required for the project’s success. ADU Viewer helps you clarify your vision.
Once you have determined the scope of work, you can move on to cost estimating.
Setting a budget in the pre-construction phase after discussing the project scope gives homeowners an accurate idea of what they can expect to spend. Contractors use multiple strategies to establish an estimate, such as:
- Referring to past projects with similar requirements
- Receiving quotes from material suppliers
- Allotting finances to the professional fees
Clients can then decide the quality of materials that can be used and the luxe features that can be included in the final design.
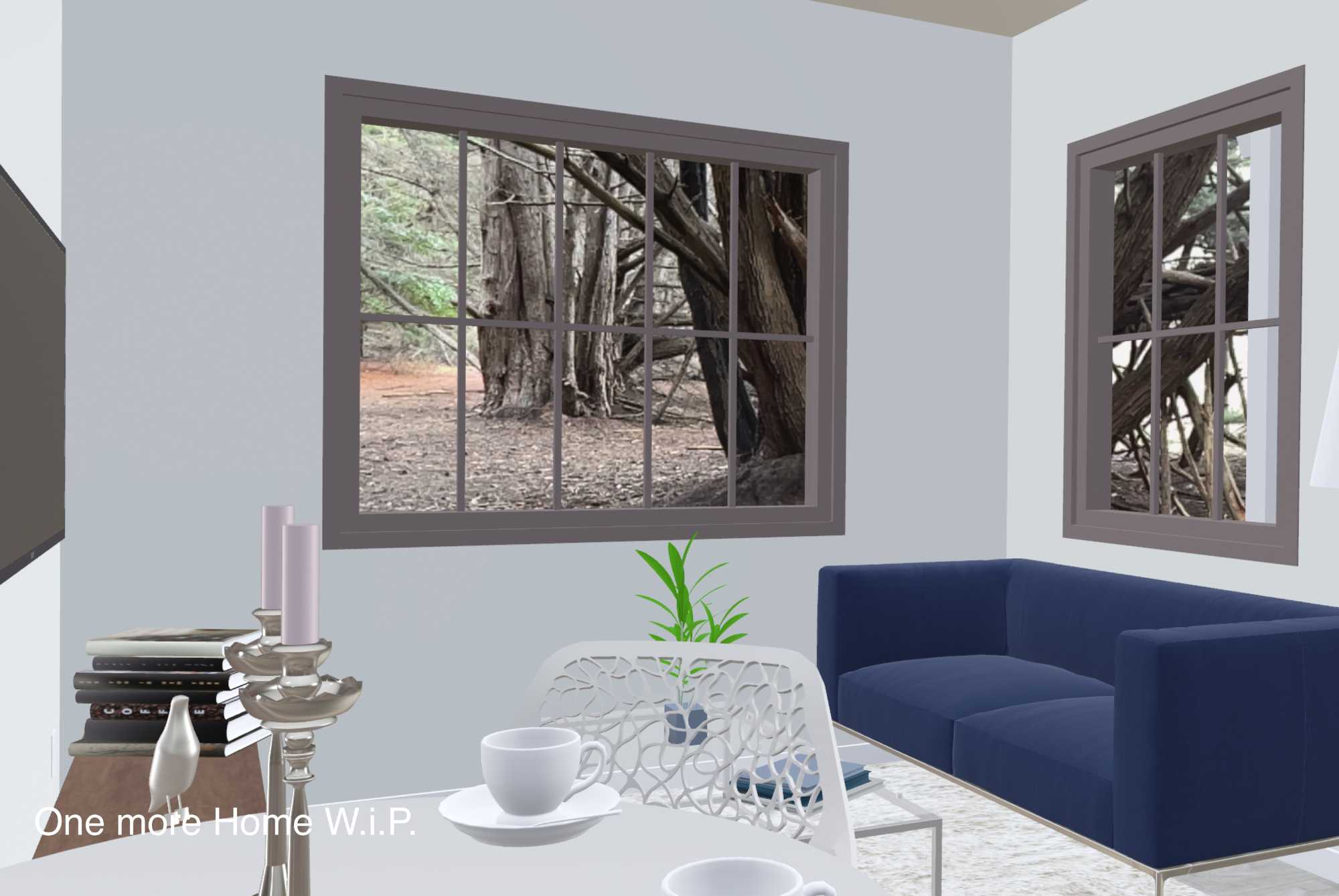
There are still some unknowns until the construction drawings are prepared and the permit issued. The homeowner may add a skylight or a loft during the design phase. The structural engineer may call for a different type of foundation. The energy consultant may specify the verification of measures. The plan checker may ask for fire-rated walls or tempered windows. This will impact the contractor’s final bid.
However, an experienced professional will give you a reasonably accurate idea once they see your site and future ADU.
As the name suggests, the pre-construction phase includes everything that goes on from the beginning of the project to the first day of construction. It provides you with preliminary planning, construction drawings, and a strategic plan for the project. Make our ADU Viewer a part of your process, and build an ADU faster, to budget, and on schedule.
About the author:
Olesia Chikunova has managed her construction projects as a serial remodeler and design enthusiast since 2000. After building 5 houses for her extended family, she started to help others with their new construction projects.
She received an ADU Specialist certification in Portland in 2019 and has been an active advocate for backyard cottages since then. She has personally applied for ADU permits in 3 counties and 11 cities in the Bay Area with a 100% success rate.
Olesia runs a company called HomeWiP that focuses on pre-construction. HomeWiP is a developer of ADU Viewer. ADU Viewer owes its name to Kol Peterson and carries ADU models designed by various architects and builders, including Prefab ADU, Inspired ADU, Livio Building Systems, Masaya Homes and SFBay ADU.
